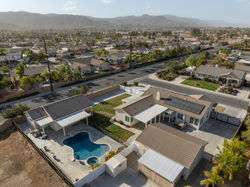
(951)331-6800
LISTINGS
 |  |  |
|---|---|---|
 |  |  |
 |  |  |
 |  |  |
 |  |  |
 |  |  |
 |  |  |
 |  |  |
 |  |  |
 |  |  |
 |  |  |
 |  |  |
 |  |  |
 |  |  |
 |  |  |
 |  |  |
 |  |  |
 |  |  |
 |  |  |
 |  |  |
 |  |  |
 |  |  |
 |  |  |
 |  |  |
 |  |  |
 |  |
41744 Mesquite Lane Murrieta, CA 92562
OFFERED AT $1,350,000
41744 Mesquite Lane offers 2 homes on a nearly 1/2 acre corner lot in the sought after community of Country Gate in West Murrieta. The main house features 2,155 sf with 4 bedrooms, 2 full bathrooms, and 12ft ceilings. New luxury vinyl flooring installed throughout, with carpet in the bedrooms. The paid off 32 panel solar system allows for no electricity bills, and the whole house fan keep this home comfortable throughout the year. The kitchen features stainless steel appliances, a double oven, large walk in pantry, and separate dining room. The oversized primary bedroom has an en-suite bathroom with a custom barn door for privacy, large walk in closet with built in organizers, separate shower and soaking tub, and a makeup vanity. The laundry room features included washer and dryer, with plenty of storage cabinets and access to the backyard. The detached 816 sf ADU, built in 2022, features an open concept floorplan with 1 bedroom, 1 bathroom, and 10ft ceilings. The full sized kitchen includes quartz counters, a farmhouse sink, and stainless steel appliances. The bedroom has a large walk in closet, and the bathroom is complete with a tiled curb-less entry shower and included stackable washer and dryer. With a private gated entry and separate driveway, this second residence is perfect for extended family or used for income potential. The long driveway is perfect for RV/boat storage, and includes a 50amp panel and RV hookups. An exterior bathroom and outdoor shower accompany the pool, spa, and built in BBQ for a true entertainers paradise! A detached 3 car garage with additional exterior storage area provides room for additional parking or hobbies. With low taxes and no HOA, this one of a kind property is a must see!
MLS ID SW25005829
Listed by Samantha Stephens DRE 01954498